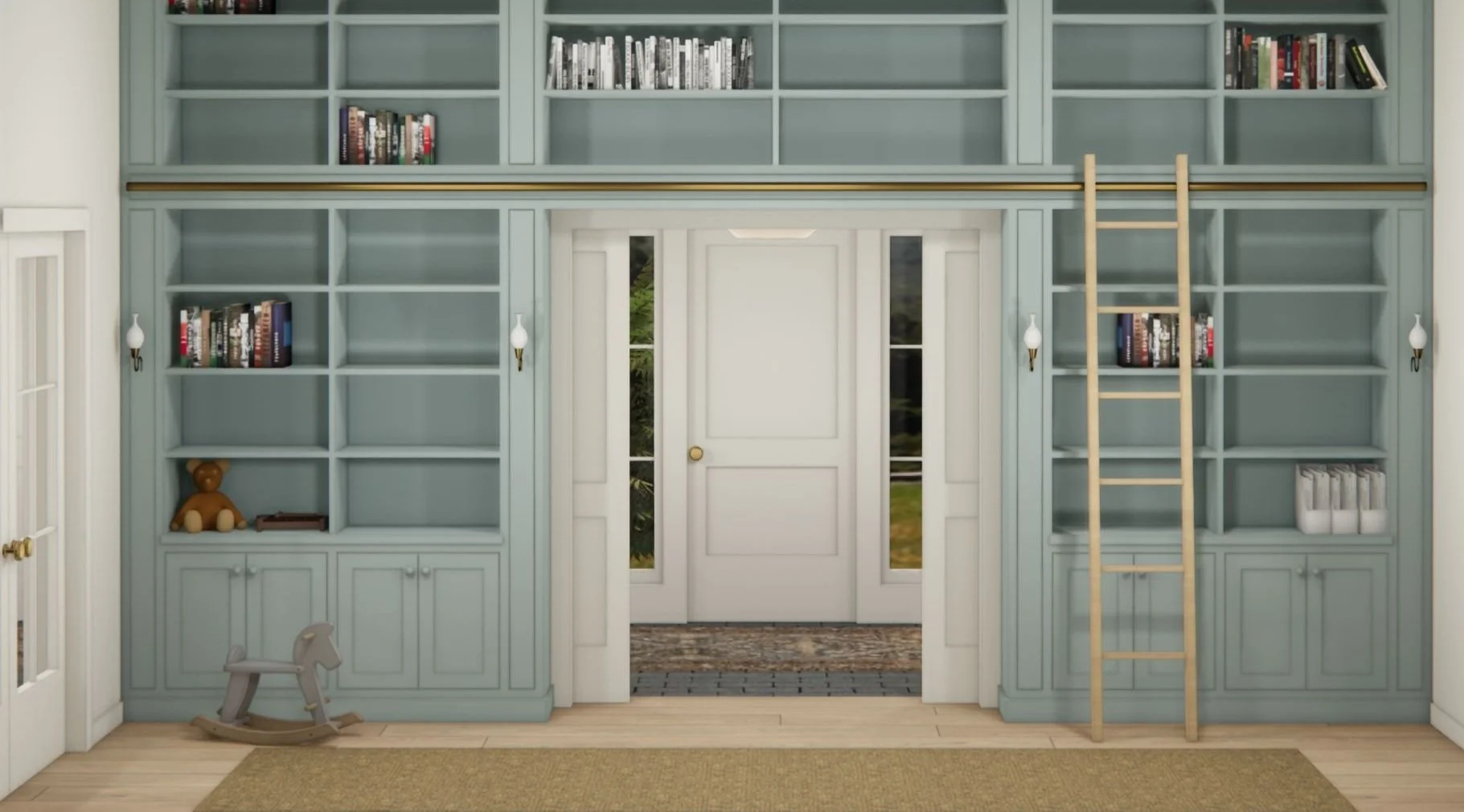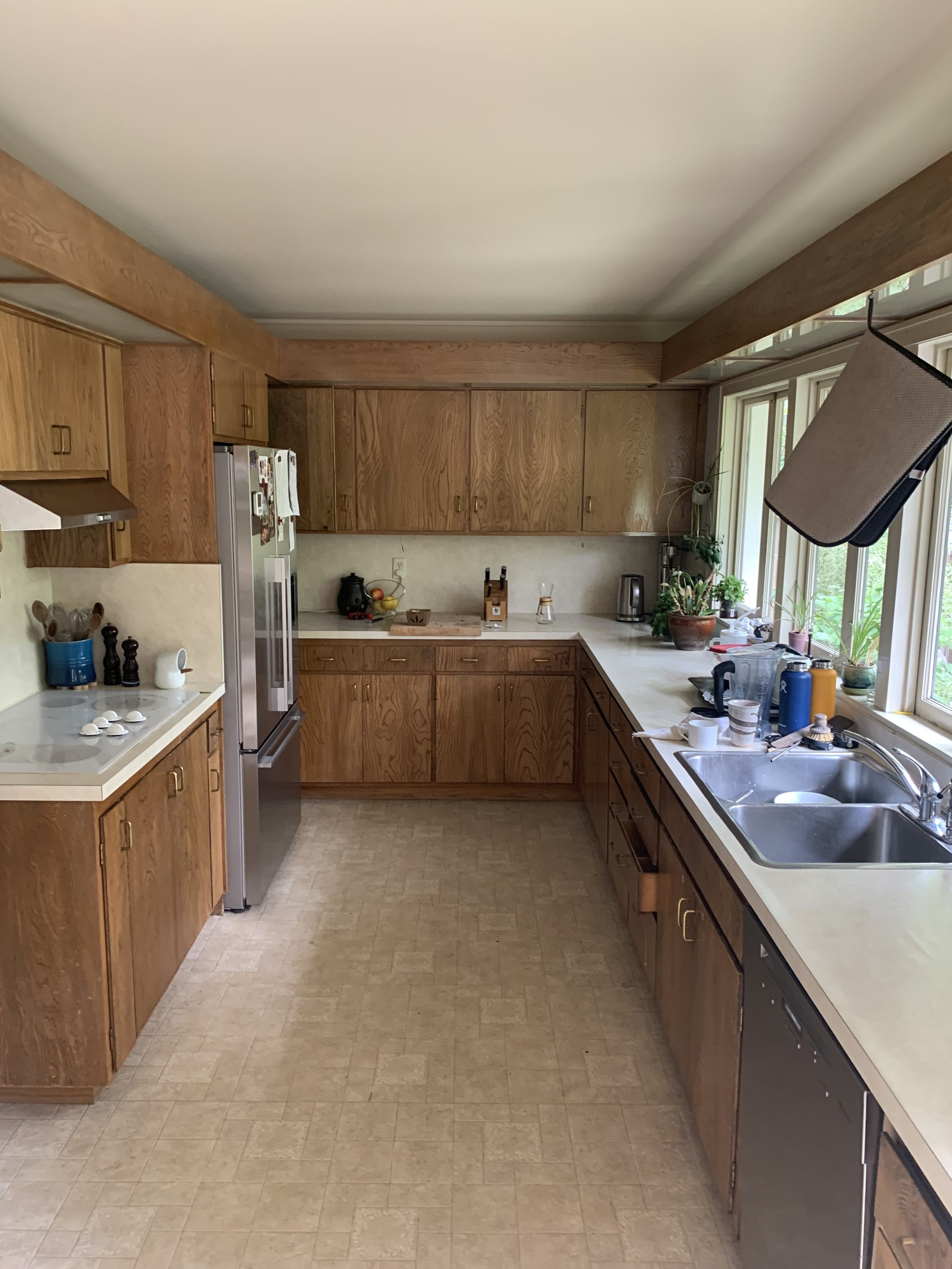PROJECT “ORCHARD ROOTS”: A FAMILY HOME REIMAGINED
Some homes aren’t just places to live—they’re the keepers of stories. Our Orchard Roots project is one of those rare homes, filled with decades of memories and now evolving to support the next generation.
Originally built by our client’s grandparents, this house was where she spent her childhood, exploring its corners, reading in the sun-drenched rooms, and growing up surrounded by family. Today, she lives here with her husband and their two young kids, weaving new memories into the fabric of the home.
When they decided to renovate, our client’s main goal was to honor the home’s deep roots while tailoring it to fit their lifestyle which centered around family, books, and meaningful connection.
A Home Built Around Stories
This isn’t a house filled with screens or distractions - there’s not a TV in sight. For our clients, home is a place to slow down, read, connect, and make new memories. They’re avid readers with an ever-growing collection of books. Their shelves, overflowing with novels and children’s stories, speak to their love of learning and storytelling.
To honor this, we’re transforming one of the rooms into a full library, complete with a floor-to-ceiling wall of bookshelves to house their collection. We’ve also integrated built-ins and custom shelving throughout the home, creating thoughtful spaces to display not only books but cherished family heirlooms and collectibles. These shelves will hold the objects that tell their story: framed family photos, mementos from travels, and keepsakes passed down through generations.
BEFORE: The sunroom that we are transforming into a new library. We are removing the windows that look out into the entry hall and instead creating a centered opening with pocket doors on this wall. That entire wall will become a floor to ceiling bookcase complete with librarian ladder, antique sconces and painted in a dreamy light blue. We are planning to keep the original redwood pitched ceiling and beams and will be replacing all windows and doors on the wall opposite the bookcase to align more with the style throughout.
RENDERING: The floor to ceiling library bookcase with a centered opening that leads out to the entry.
A Thoughtful, Meticulous Process
Few people know a home as well as these clients know theirs. Every creak in the floor, the sound of the heat kicking on, the workflow of doing dishes in the sink, every patch of afternoon light—it’s all deeply familiar. That intimate knowledge has made them incredibly thoughtful and meticulous throughout this renovation on not only how they have liked they use their home in the past but also what could be improved through this renovation for the future. It’s been a balance of preserving the past and current elements with an open-mindedness and intentionality for evolution within the home.
For over two years, we’ve been working side by side, guiding them through every single design decision. No detail has been too small to consider, from the perfect depth of a built-in shelf to knowing the fridge needs to be stainless steel so they have a place to hang magnets.
We’re now in the construction phase, collaborating with a builder who shares this same dedication to craft and precision. It’s a collective effort, with everyone aligned on the vision to make every element of this home feel intentional, personal, and lasting.
BEFORE: The original kitchen designed by our client’s grandparents. We are opening up this space completely by knocking down the wall between the kitchen and dining room, creating new openings to the living room and a bookcase lined opening that leads out to the hallway. We wanted to preserve the elements of warmth and wood from the original design but in a new way.
RENDERING: We’re changing the footprint of the space giving the client’s a nice big kitchen with optimal storage and cozy nooks.
RENDERING: The full wall of custom oak cabinetry and the bookcase opening are some features we’re most excited about. Our clients also wanted to incorporate a place to do homework and cozy seating so the entire family can all hangout in the kitchen together. It was a challenge to fit everything in but we can’t wait to bring this design to life.
A Home Rooted in Stories, Ready for the Next Chapter
Orchard Roots is a love letter to family, books, disconnecting and the moments that make up life when we are present. It’s a home where generations have grown up, where stories have been read and told, and where new memories will continue to unfold.
We feel incredibly honored to be part of this journey and can’t wait to share more as the renovation progresses. Stay tuned for the transformation and see below for some of the before photos!
To see more behind the scenes, be sure to follow us on Instagram and the hashtag #orchardroots.
BEFORE: The original living room.
RENDERING: We’re vaulting the ceilings in here, installing reclaimed wood ceiling beams, replacing all windows and adding some new ones on the fireplace wall to let in more light and look out onto the yard. We’re also re-designing the fireplace and incorporating built-ins on either side.









